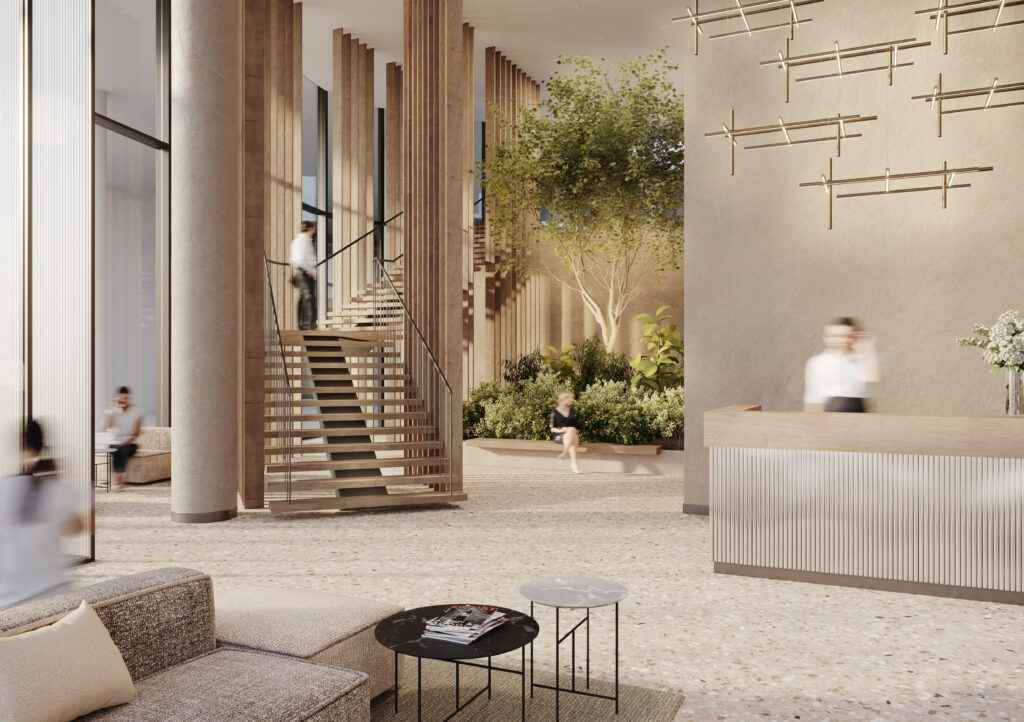

Project development “DER bogen”
Office and commercial building 81677 Munich-Bogenhausen
GFA:
approx. 43,000 m² o.i. and approx. 24,000 m² u.i.
GROUND FLOOR:
Retail, fitness, staff restaurant, service point
1ST-7TH FLOOR:
Office, conference centre, coworking, roof terraces
1ST BASEMENT:
Retail, parking spaces for cars, bicycle port, changing rooms+showers
2ND-3RD BASEMENT:
Underground car park (390 STP)
Architectural competition: 2019
Planning:
HENN Architects LP 1-4
HPP Architects LP 5
Matteo Thun & Partner for interior design
Execution:
Demolition + excavation: 2020-2021
Start of construction: summer 2021
Completion: mid 2024
Our services within the ARGE with W+S Real Estate until 12/2022:
Project management services according to AHO Booklet 9
Advice on architectural competition
Tenant coordination + support tenant acquisition
Technical and economic controlling (TWC)
Cost review, cost tracking/cost control
Planning and construction contract management

