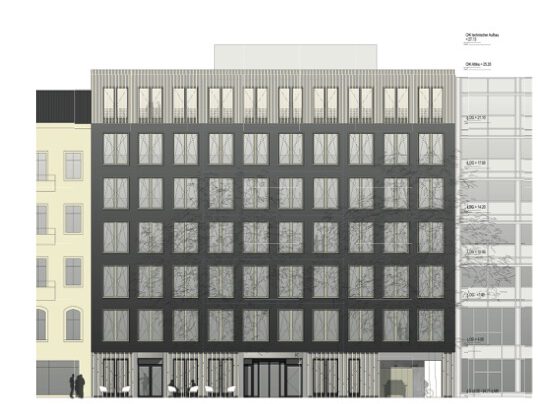
Project development “BOB K7
Office and commercial building
BOBK7 – Backoffice Berlin
10787 Berlin
GFA:
approx. 5,000 m²
GROUND FLOOR:
Company restaurant
1ST-6TH FLOOR:
Office, conference rooms, roof terrace
1ST BASEMENT:
Parking spaces for cars + bicycles, changing rooms+showers
General planning:
HPP Architects
Execution:
Demolition + excavation: 2021-2022
Start of construction: autumn 2022
Completion: Summer 2024
Our services:
Technical project management LP 5-8
Client consulting
Planning and construction contract management

