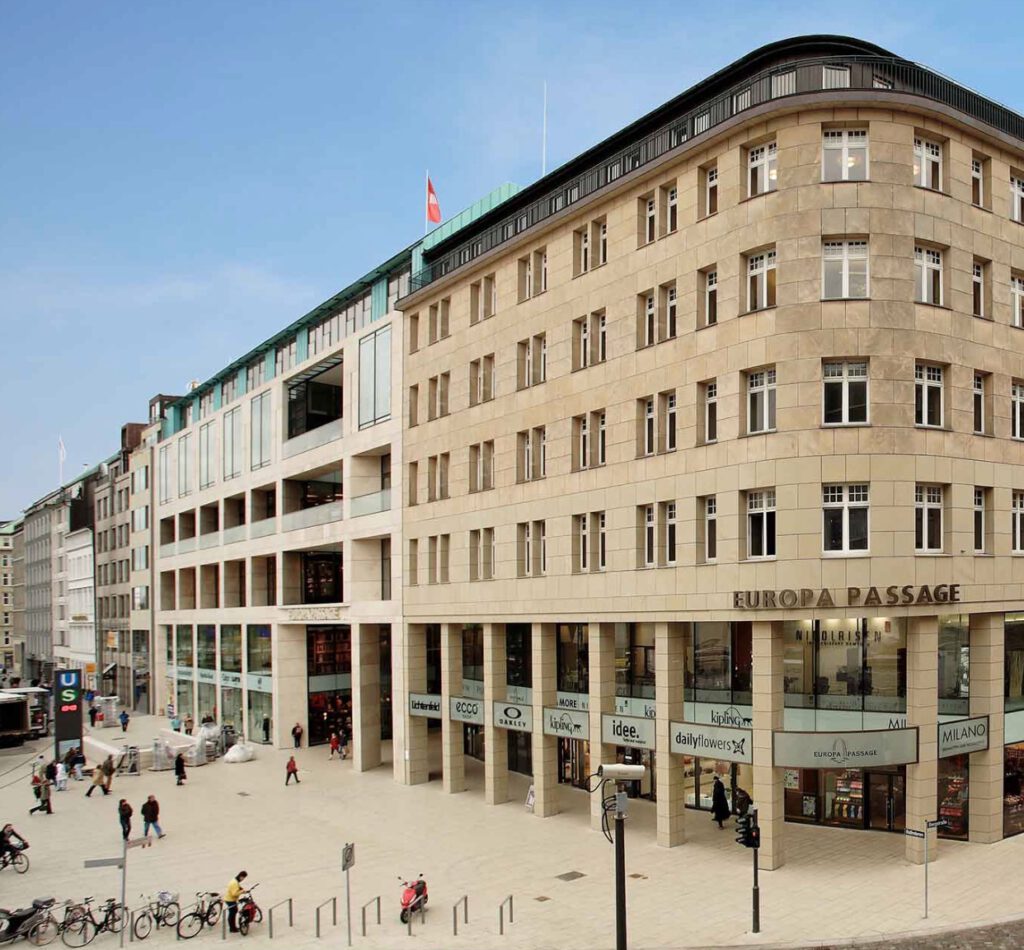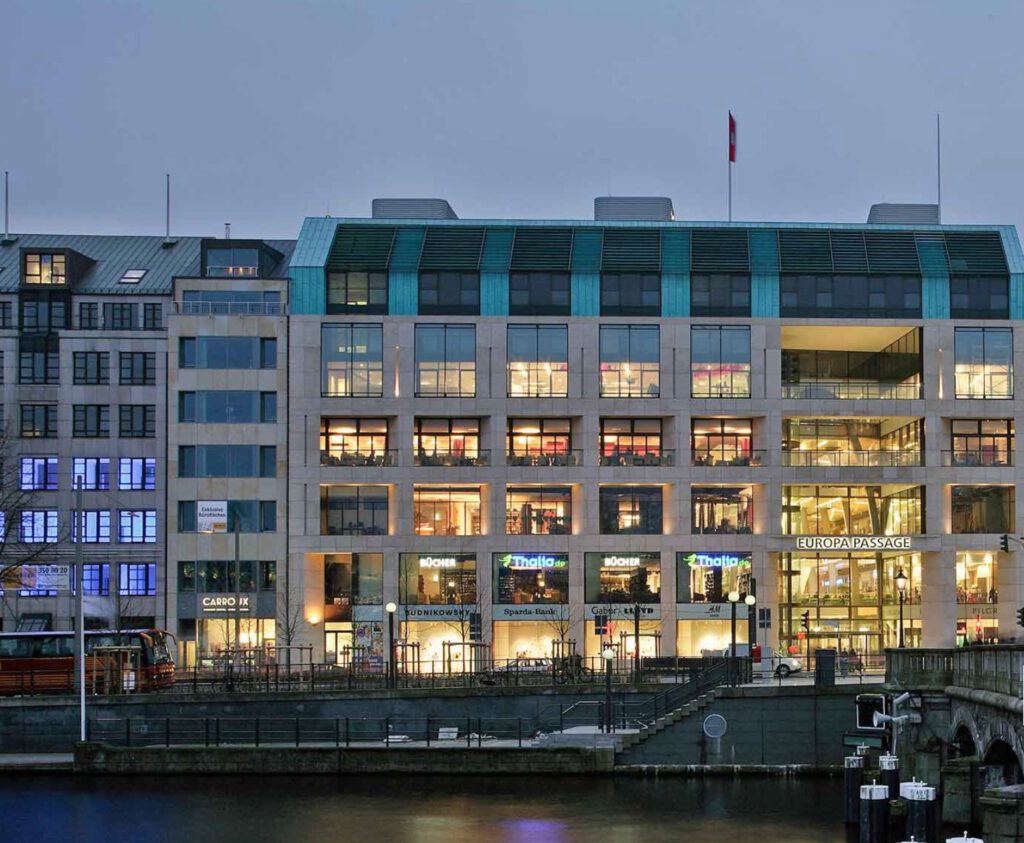

Shopping Centre – Europa Passage
GFA:
approx. 60,000 m²
of which
30,000 m² retail, gastronomy in a total of approx. 120 shops from the 1st basement to the 4th floor
plus
30,000 m² of office space on 3 upper floors.
The underground car park was built 35m deep with 6 basement levels and has a connection to the public transport network at Ballindamm.
The Europa Passage won the MIPIM Award in 2007.
Planning:
Bothe Richter Teherani BRT + HPP Architects
Execution:
Demolition + excavation: 2003-2004
Start of construction: Spring 2004
Completion: October 2006
our services:
Client tasks such as cost controlling, plan review and tenant coordination, as well as construction management after switching to architects Bothe Richter Teherani.

