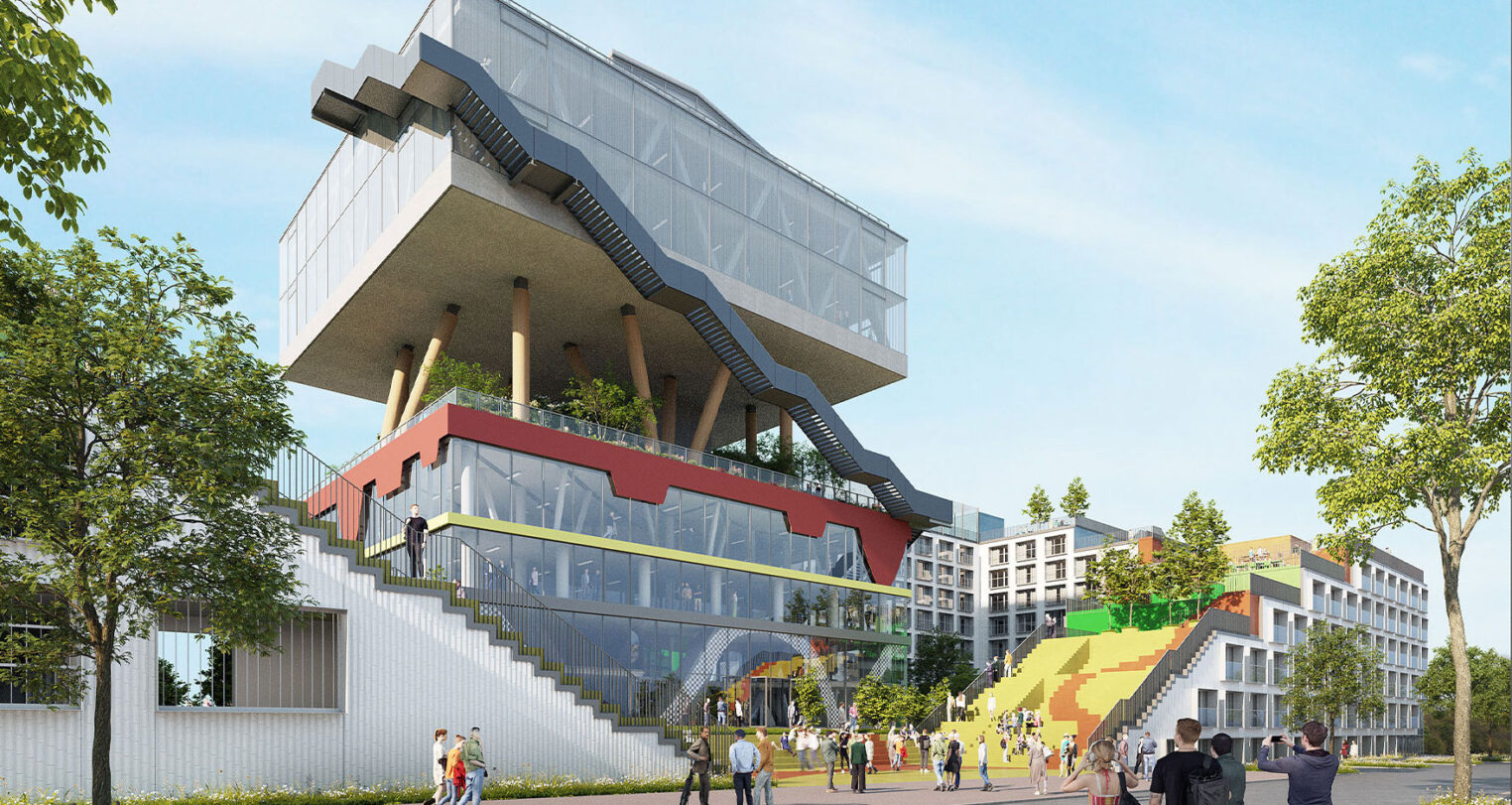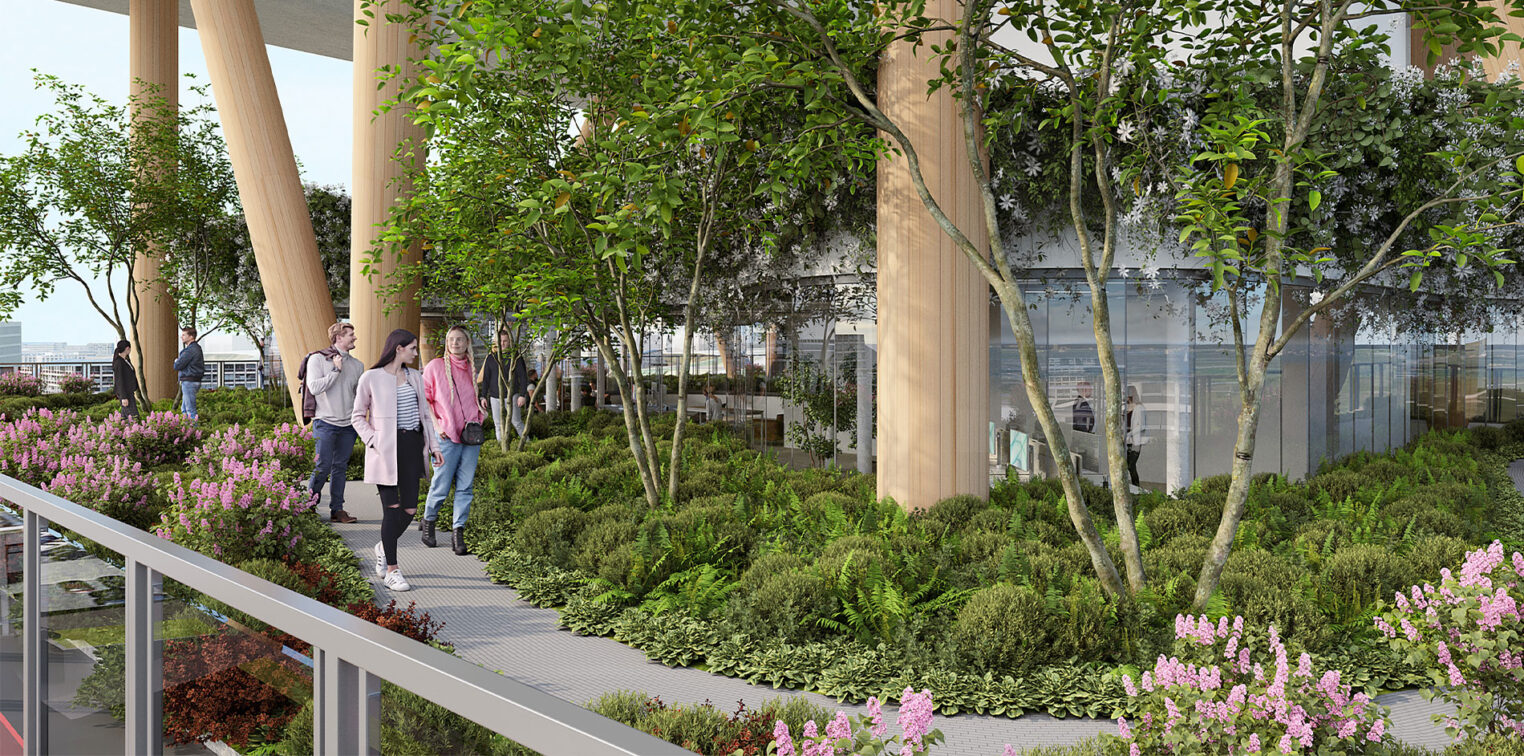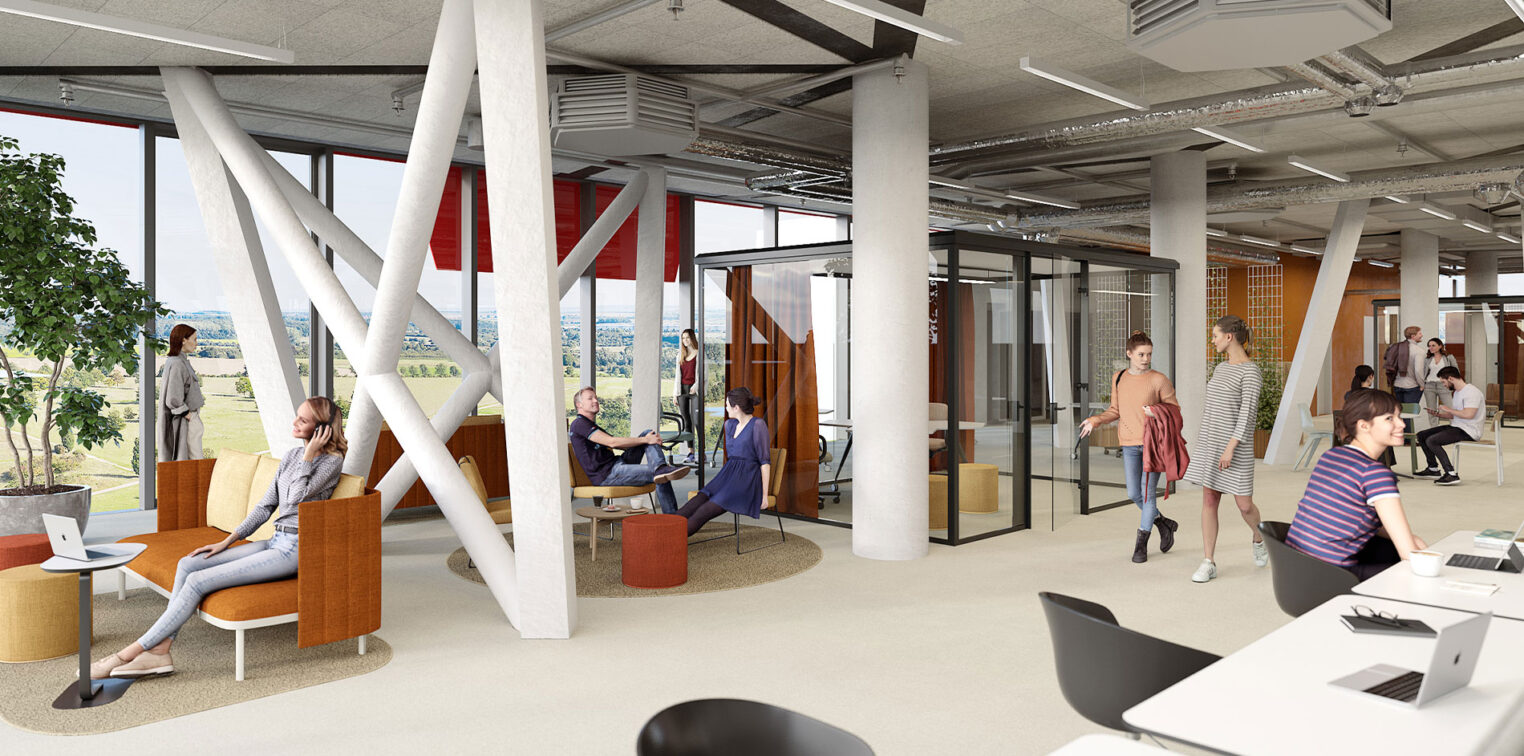


HY_live Pavilion
- Around 4,700 m² of working space
- Over 2,000 m² of co-working space – Event location
HY_live Loop
- Approx. 380 stylish micro-apartments by i Live Group GmbH
- High-quality furnishings incl. kitchen, bathroom & balcony
- Community offers (leisure, learning, sports, party and entertainment)
- University areas approx. 4,500 m2, learning in various room constellations, approx. 600 m2
meeting / connecting various offers
Our services:
Examination of planning performance status LP5
The HY_live project is being developed by i Live EXPO Campus Gmbh: a joint venture between DIE WOHNKOMPANIE Nord and the i Live Group.
The spectacular building made of stacked landscapes was the most visited pavilion at the time and has since stood on the former EXPO grounds without any subsequent use. This is now changing! In future, the different levels will form a new innovative way of working. HY_live wants to offer a “grown-up” concept of co-working that does not focus predominantly on workplaces for individuals, but has the advantages for companies in mind.
The renowned architectural firm MVRDV from Rotterdam has been commissioned for the planning.
In the surrounding 380 micro-apartments, the concept offers a comprehensive range of services for the residents: from community areas such as a lounge, library, fitness room, roof terrace or bar to mobility concepts such as car sharing, e-bikes or public transport displays. Communities are created here that inspire and create a sense of security.
A new campus centre is being created that brings people and uses together – a special kind of platform for interdisciplinary learning, working and living.
More information:
HY_live Pavillon // www.hylive.de
Mikroapartments // www.expo-campus-hannover.de

